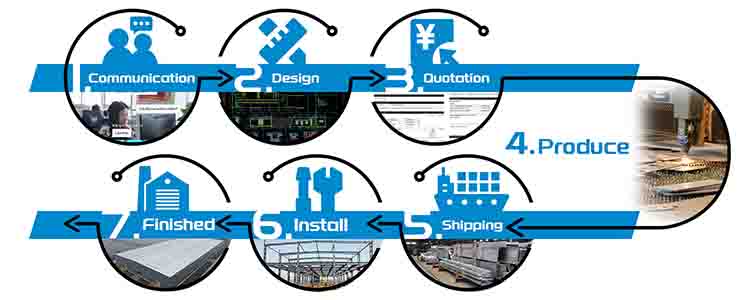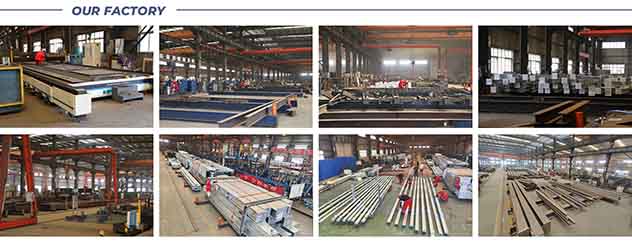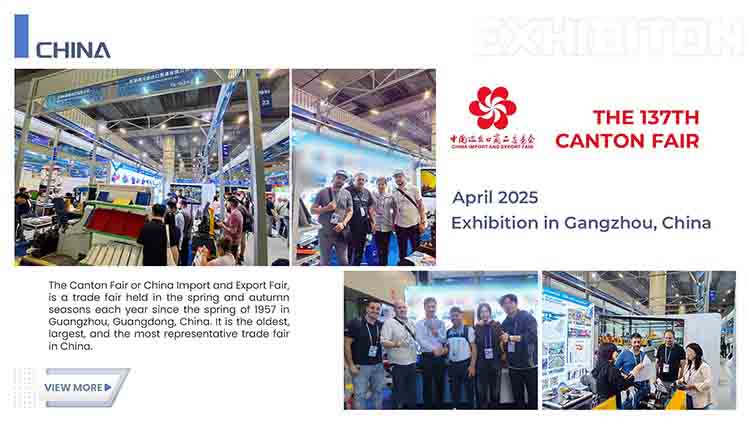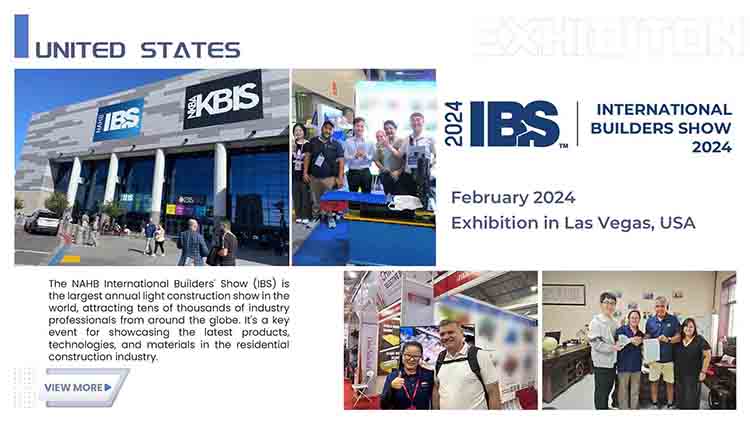Commercial building atrium and skylight steel roof trusses
High strength and light weight: Steel structures offer high strength and low weight, reducing deadweight by 30%-50% compared to concrete structures, lowering foundation loads and saving foundation costs. They are particularly suitable for large-span, high-rise buildings, achieving better load distribution, improving cost-effectiveness and design flexibility. They are widely used in weight-sensitive projects such as bridges and stadiums.
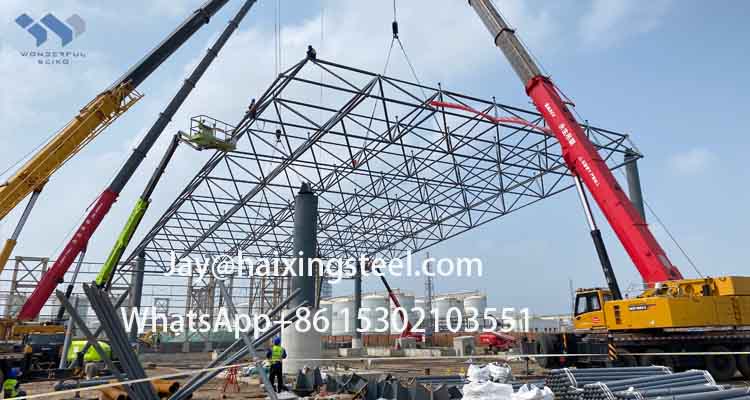
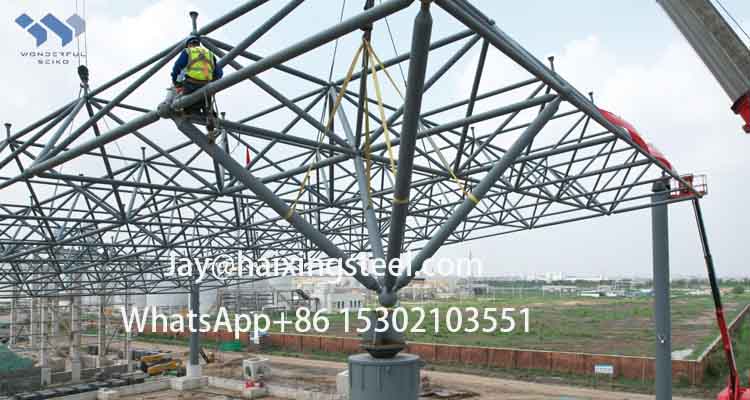
Commercial building atrium and skylight steel roof trusses
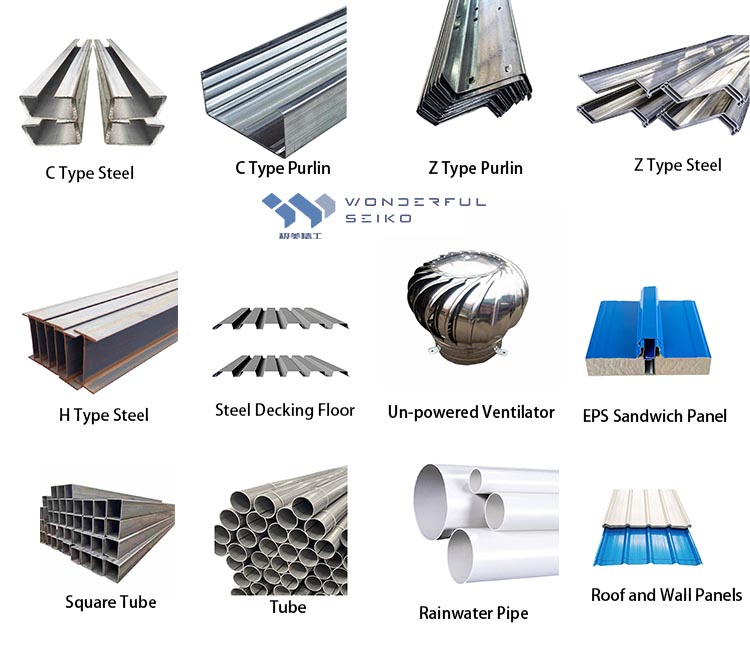
Commercial building atrium and skylight steel roof trusses
Compared with traditional buildings, steel structure building is a new building structure— the entire building made of steel. The structure mainly comprises steel beams, columns, trusses, and other parts made of section steel and steel plates. It is connected between parts and parts by welding, bolts, and rivets. The lightweight and simple structures are widely used in large factories, stadiums, super high-rise buildings, and other fields.
